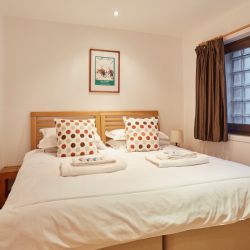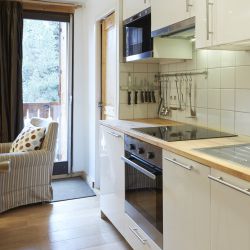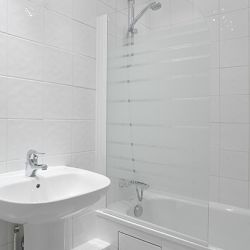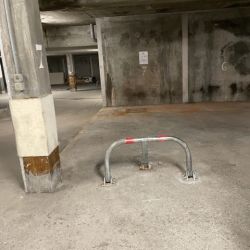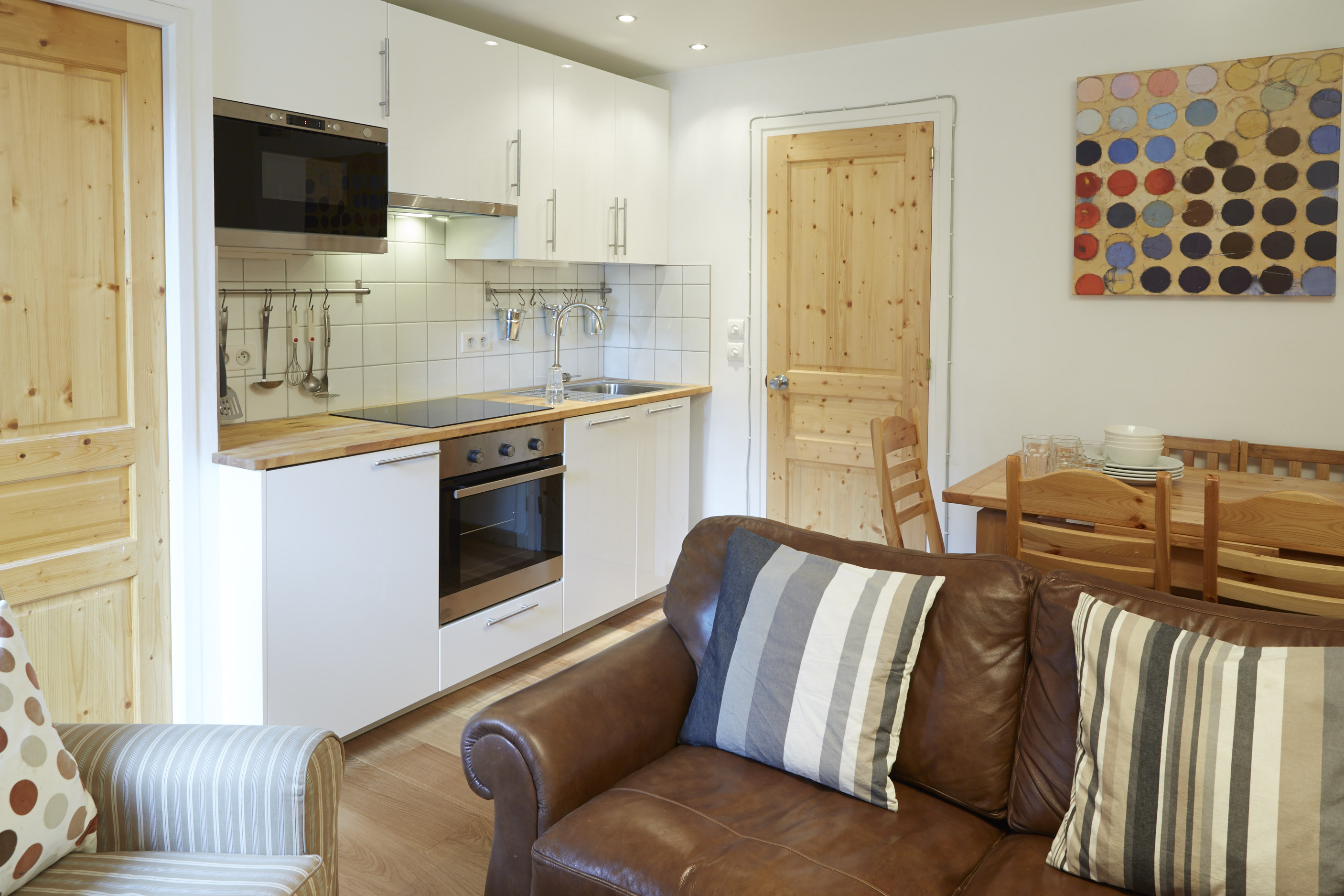
Bartavelle 7
Sleeps up to 4 PersonsThis property is centrally located, set well back from the main road in Val d'Isere to buffer any street noise and offers good value for money for up to 4 people.
This ground floor property has a spacious hallway on entry with a bench to remove/put on your ski boots and has plenty of hanging space for coats and ski kit. It comprises a double or twin bedroom with beds that can zip together, 1 bunk bedroom with a window and a double sofa bed in the living room.
The main room has a kitchen with a fridge with small freezer, normal size oven, 4 ring electric hob, kettle, dishwasher that is open plan to the sitting area & dining. The sofa converts to a small double sofa bed and 2 lounge chairs sit opposite the sofa. The dining table seats 6 people and sits in the far corner.
There is a separate WC in the hallway opposite the bathroom that has a full size bath, glass panel, wall mounted shower attachment, sink and washing machine.
Parking is under the building and the ski locker is also in the basement. The parking is a very narrow space and not all vehicles will fit into it. If you have a larger car, the chances are you won't manage to squeeze in and we cannot be held responsible if this is the case. Please see the image below.
- Room / Bathroom distribution
- WiFi
- French TV only
- Stereo - CD Player
- Washing machine
- Parking - Underground
- Ski Locker
- Hair Dryer
- Microwave
- Dishwasher
- Parking
- Fridge/Freezer
- Cafetiere
Surface Area:
40 sq m (430.6 sq ft)
Facing:
South/east
Access To Property:
Ground floor property
Available 'Scatered' , Self Catered or B&B
D'enregistrement = 73304 001408 NH


