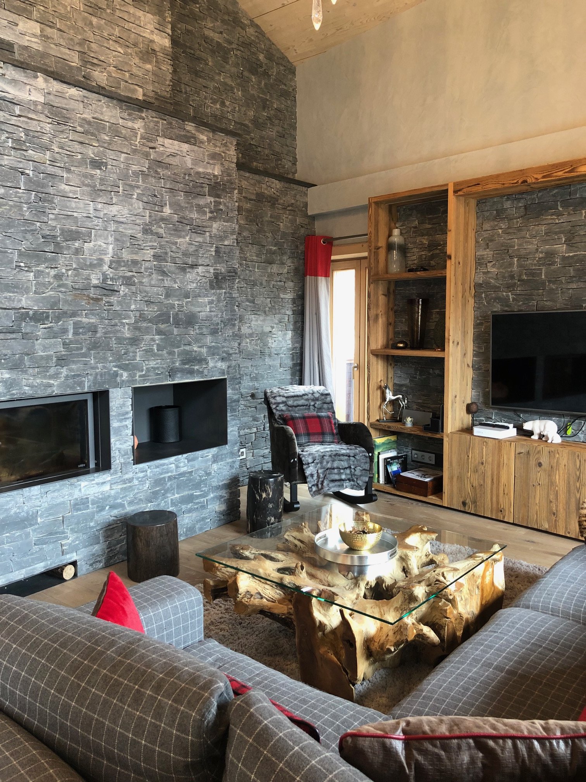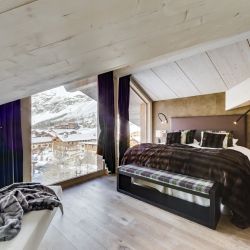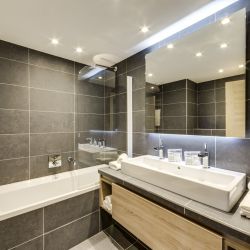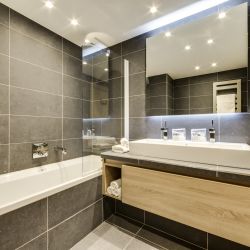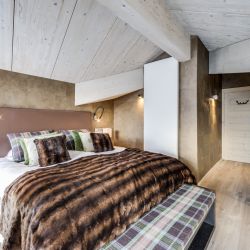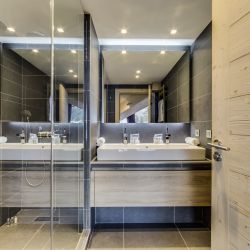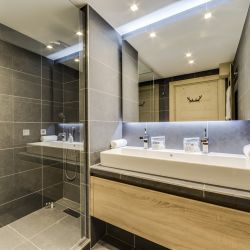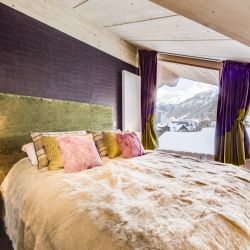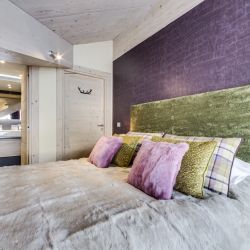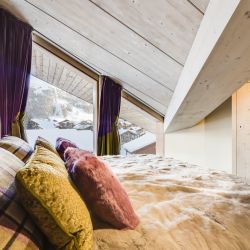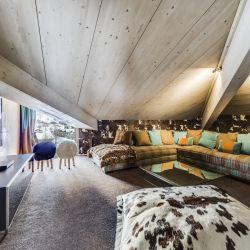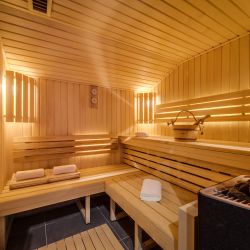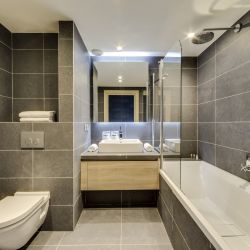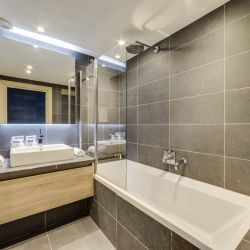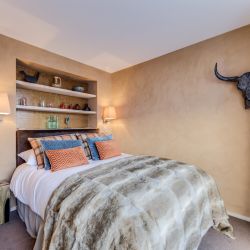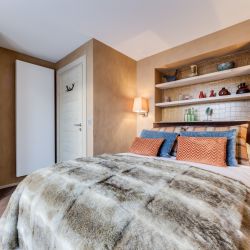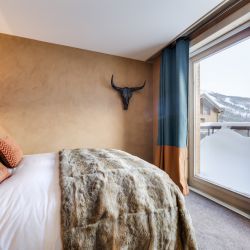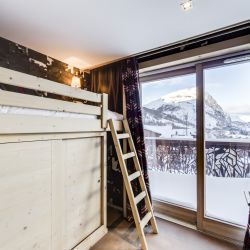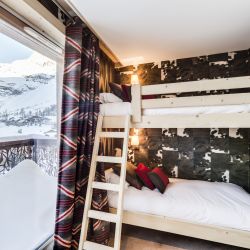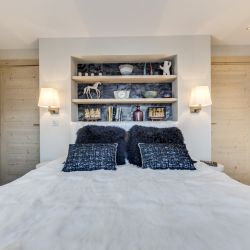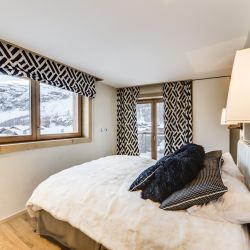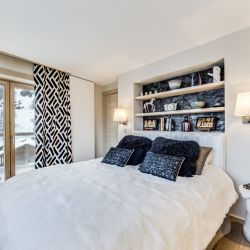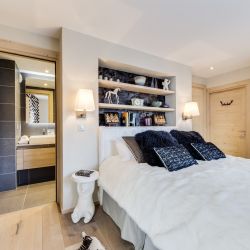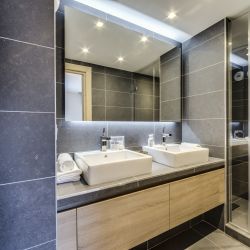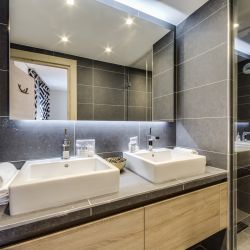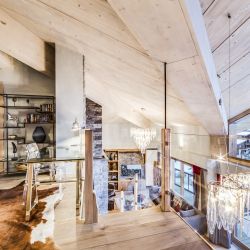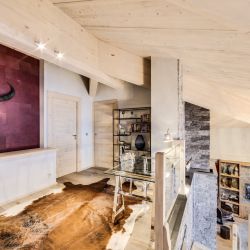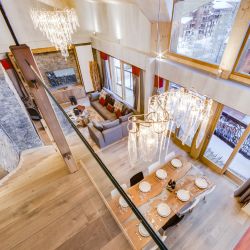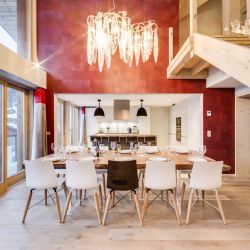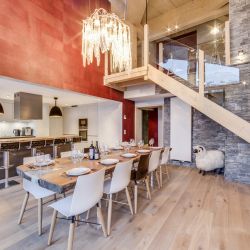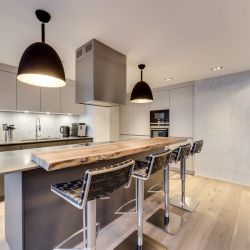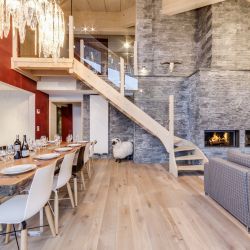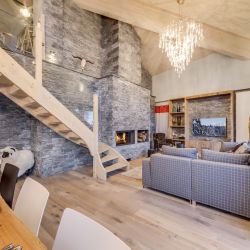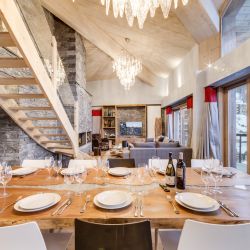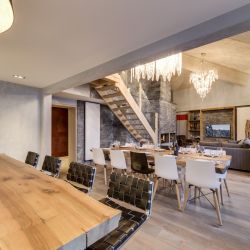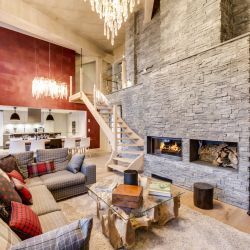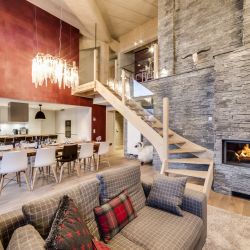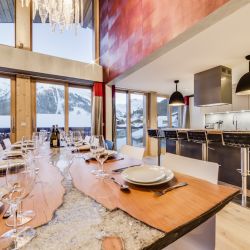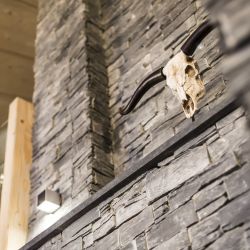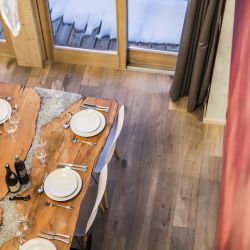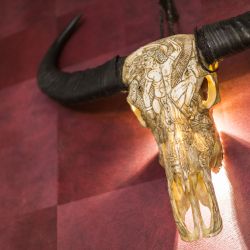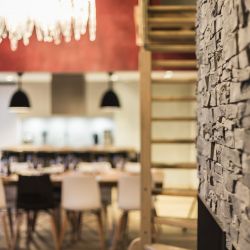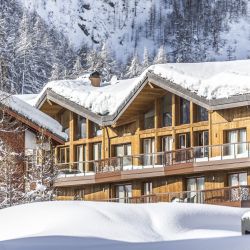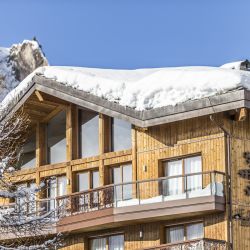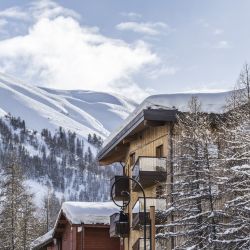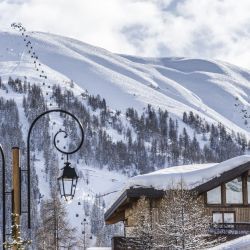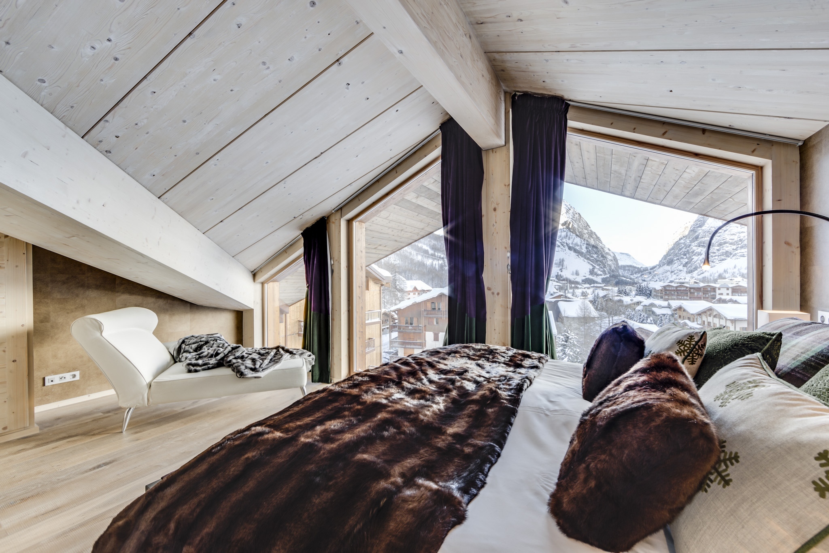
Cygnaski Penthouse
Sleeps up to 11 PersonsA stunning spacious penhtouse apartment offering 5 bedrooms/4 bathrooms, log fire + sauna in comfort and style.
Impressive views looking East and South East up the valley towards Fornet and Solaise. Fabulous early morning sun and equally there are balconies and views to the North and West.
Ground floor
The entrance hall leads you through to the vaulted ceiling kitchen/living/dining area to the left and straight ahead to 3 of the bedrooms.
The kitchen sits at the far end of the main room and includes an island with 4 bar stools. It is fully equipped with a large fridge and freezer, hob, oven, coffee machine, wine fridge, kettle, toaster, microwave. The coffee machine is a fully automatic De Longhi Autentica machine that takes coffee beans, so if you love your coffee, please bring your favourite beans.
The large wooden dining table sits in front of the kitchen and seats up to 11 people comfortably.
The far end of this room is the sitting room with a log fire as well as a TV, although there is a separate large TV room upstairs.
A WC with sink is located just before the bedrooms and around the corner from the main kitchen/living/dining area.
There are 3 bedrooms and 2 bathrooms on this floor;
Bedroom 1; double with en-suite shower room with double sinks, separate WC with sink.
Bedroom 2; bunk room with 3 beds (1 x set of bunks, other single above a wardrobe).
Bedroom 3; double bedroom.
Bathroom; bedroom 2 & 3 share a bathroom that includes a bath with a glass panel and rain shower head, sink, WC and heated towel rail.
Upstairs
A staircase off the main room takes you upstairs to more bedrooms/tv room, sauna and laundry area.
The landing has a glass desk and shelving, ideal for anyone who needs to work whilst on holiday. It also offers a fantastic view up to Solaise.
Bedroom 4; this is a double bedroom with beams in the room (restricted headroom at base of bed) with an en-suite shower room and sink, heated towel rail (WC is next door in the corridor).
Separate WC & sink on landing
Master bedroom (no 5); a king size bed with ample storage and a chaise longue and amazing views down the valley from this room. The en-suite bathroom has a bath with glass panel, rain head shower, sink, WC and heated towel rail. This room also has beams that sit just in front of one of the wardrobes but otherwise the room is clear of beams.
TV room; this is next door and spacious with a very large sofa and large TV with coffee table. The TV is IPTV so using the internet and it offers all nationalities, catch up TV, and a film library.
Sauna; located in the far corner of the upstairs area, it can fit approx. 6 people.
Laundry; a washing machine and separate tumble drier sit in a separate cupboard next to the sauna.
Location
Located on the quiet back road parallel to the main street of Val d’Isere, you can either catch the bus to go & return from skiing (the free bus runs all day, regularly) which stops close to the apartment or you can ski back to the end of the road via a path.
The town centre is an easy 5-7 mins. walk. The major appeal of this building is the quiet location, yet easy access to the bus stop to come and go from the slopes.
Parking
The property comes with an underground garage for 2 cars plus 1 outside parking space, so it has capacity for up to 3 vehicles.
This is a well priced property for up to 11 people.
- WiFi
- Washing machine
- Lift
- Parking - Underground
- Balcony
- Ski locker with boot warmer
- Hair Dryer
- Microwave
- Dishwasher
- Parking
- Fridge/Freezer
- Dryer
- Fire-place
- Coffee machine; automatic that grinds beans
- TV; IPTV with multiple nationalities & channels, catch up TV & film library
Surface Area:
180 sqm (1937.50 sq ft)
Access To Property:
Lift
Parking
Underground parking for 2 vehicles + 1 outside space = capacity for 3 vehicles

