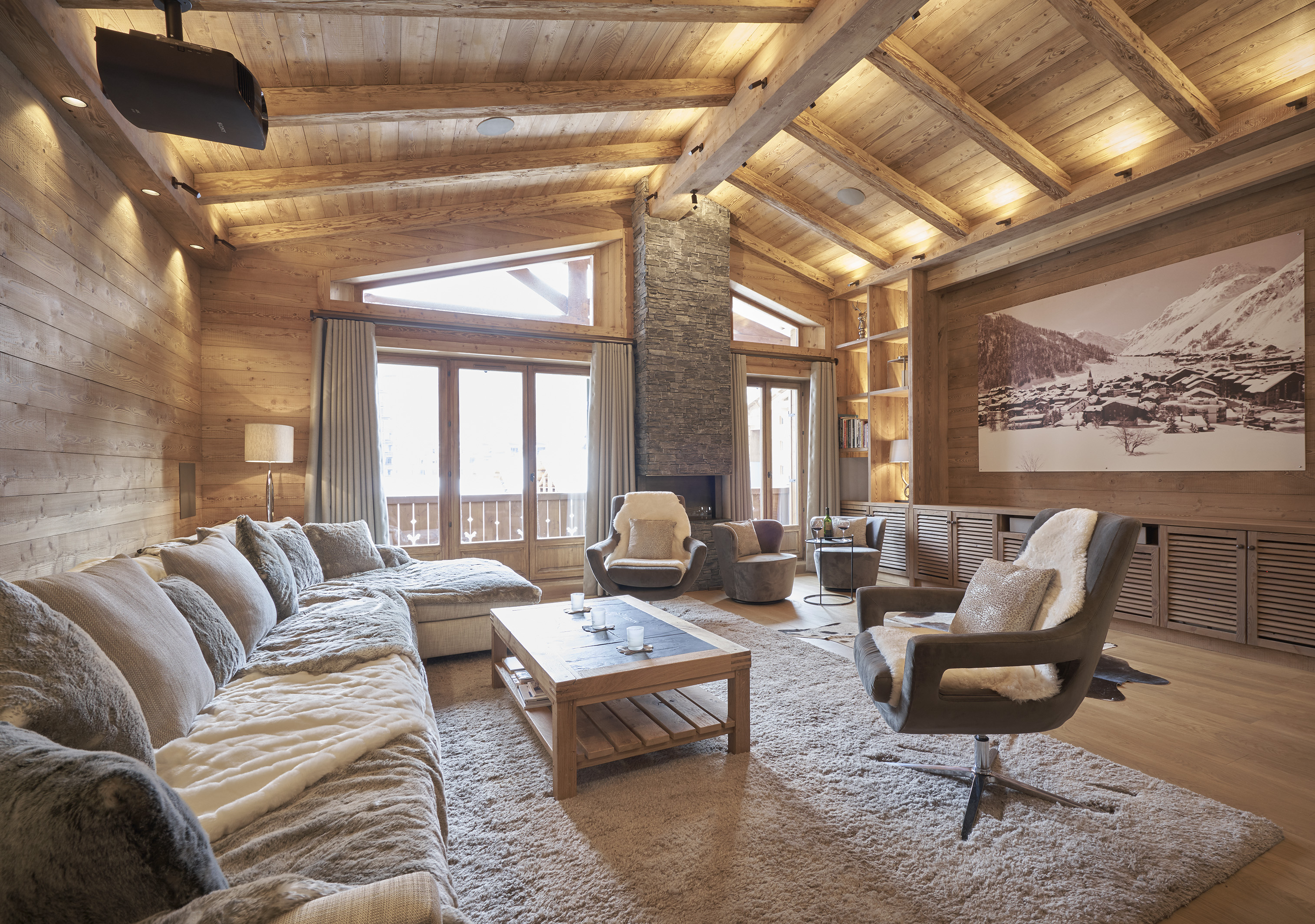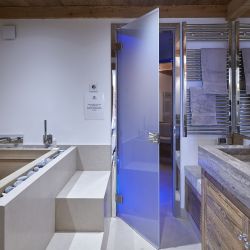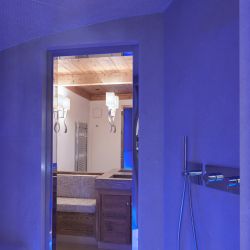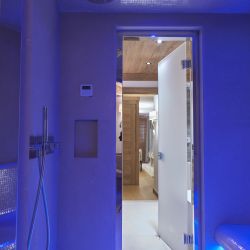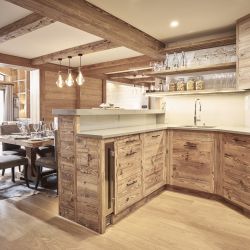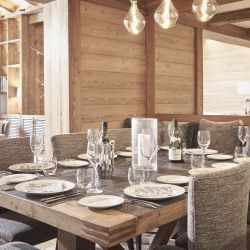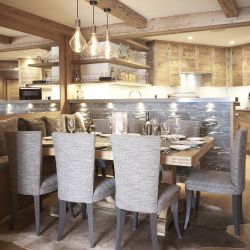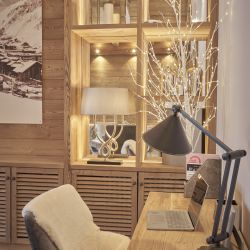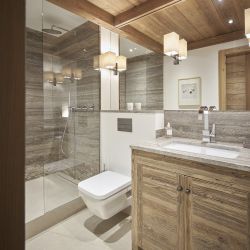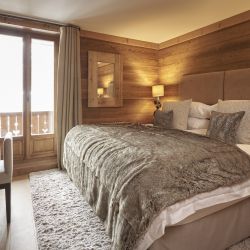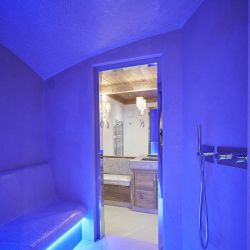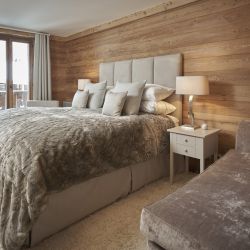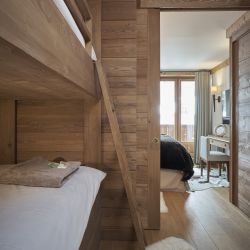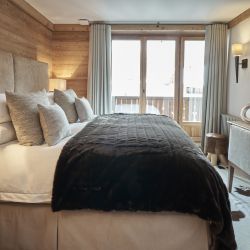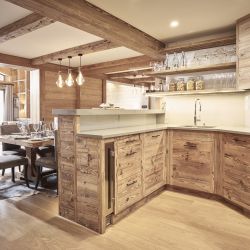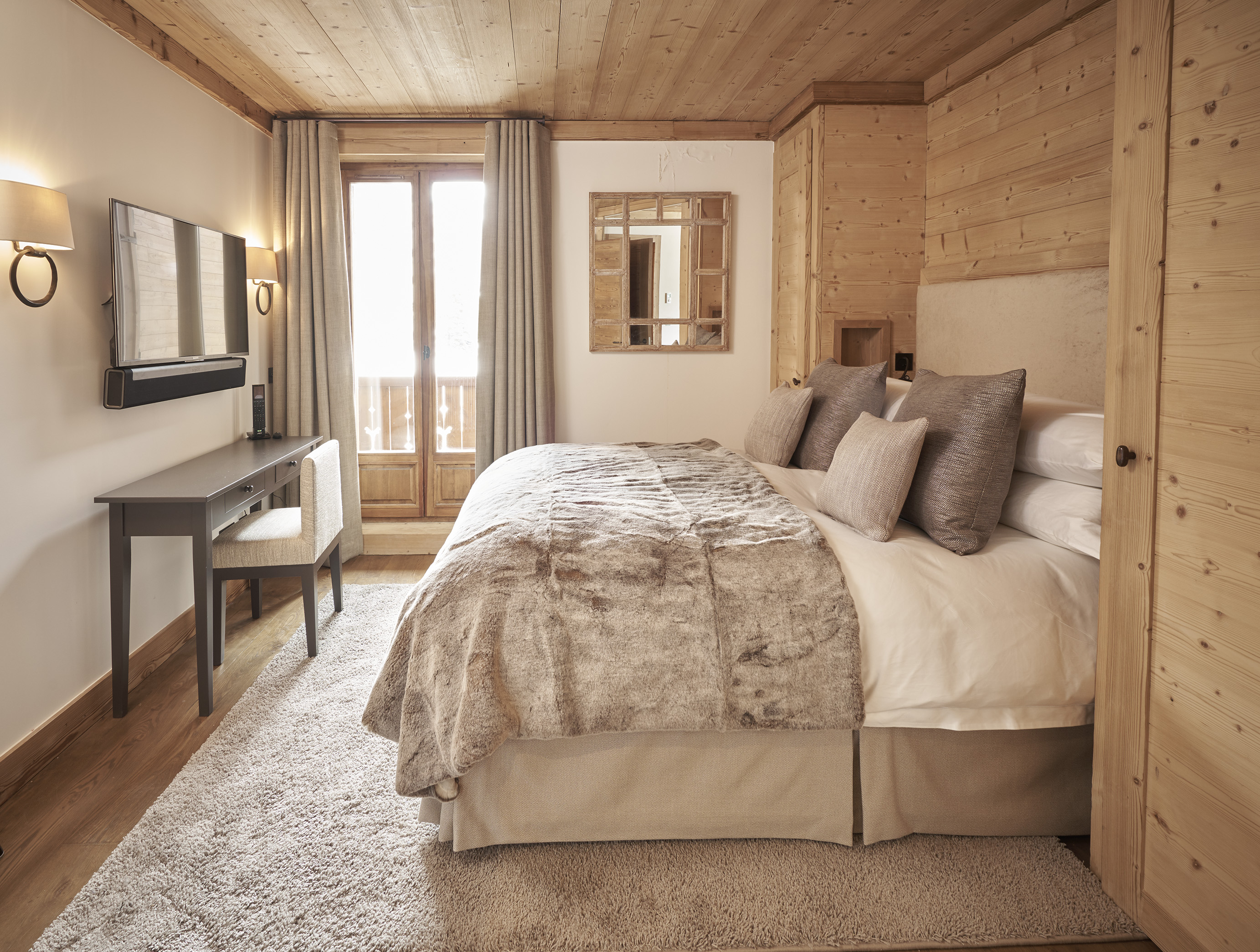
Choucas Penthouse (416)
Sleeps up to 10 PersonsLes Choucas is a fabulous residence in the heart of Val d'Isere. It is a short walk up to the piste and you are right in the centre of town, close to all the shops, restaurants and other amenities. Noise is not a problem as the property is set well back from the high street.
The wonderful thing about this apartment is the fact it is on the top floor so it has beautiful high ceilings, as shown in the pictures. It also have a fuel fireplace, which all our other Choucas properties don’t have.
This penthouse apartment is on 2 floors (3rd and 4th) with the entrance on the top floor.
On entry you have a bench seat and plenty of hanging for space for coats and ski kit.
Further down the hall you are in the main open plan room that houses the kitchen on your right. This has a black stone worktop, large fridge with a 3 drawer freezer, 4 ring electric hob, oven, dishwasher, sink and washing machine. A kettle, coffee machine, toaster, small wine fridge are all included.
The dining table sits in front of the kitchen with seating for up to 10 people.
The wonderful, spacious and vaulted ceiling living room has a large and sumptuous L shaped sofa that runs the length of this room. The fireplace is off to the left with 2 arm chairs that sit in front of it providing the opportunity to sit with a book in front of the fuel fireplace or admire the view from the windows from this room. 2 other arm chairs sit facing towards the sofa adding to the comfort of this great room.
If you need to work, a desk & chair sits to one side of the room too.
A projector is positioned above the sofa with a large cinema screen opposite ideal for family movie nights. A balcony also runs the width of the building, accessed from the sitting room.
Bedroom 1
The first of the 4 bedrooms is on this floor. A double with en-suite shower, sink & WC and ample storage. A TV is provided in this (and every) bedroom.
Downstairs
A staircase takes you to the lower floor with a WC & sink at the bottom of the stairs.
Bedroom 2
A queen double room with en-suite shower, sink & WC. Again, this room has ample storage and a desk and chair.
Bedroom 3 - family room
This bedroom is perfect for a family of 4 with bunks on entry on the left that leads through to the double bed in the main part of the room. This comes with storage, desk and chair and wall mounted TV.
The bathroom for this room is just in the hall with a shower room, WC & sink in the hall and access to the steam room.
Bedroom 4 - Master suite
A luxurious space with a double bed, TV, desk & chair, additional chaise longue and ample storage. A WC with sink is within the suite and the bathroom with separate open shower, Japanese soaking tub and sink is off to the right on entry. You can also access the steam room from this side too.
Extras
A steam room is accessed from the master suite and family room bathroom side and has an array of colour options to suit your mood!
A balcony runs off the side of the building with access from all 3 bedrooms.
Wi-fi, high tech music system, TV's in all rooms, underground parking for 2 vehicles, ski room and lift are all part of this property.
- WiFi
- Washing machine
- Lift
- Parking - Underground
- Balcony
- Ski Locker
- Hair Dryer
- Microwave
- Dishwasher
- Parking
- Fridge/Freezer
- TV Internet
- Fire-place
- Modern faux fireplace
- Coffee machine; automatic that grinds beans
- TV UK SKY TV, freeview only (basic channels)
Size:
Total 174 sq.m plus balconies (1883.68 sq feet) over 2 floors.
Apartment Entrace:
Coded entrance with video entry phone.
Available:
'Scatered', Self Catered or B&B
This property can be rented in conjunction with Choucas Loft (417), (4 person apt.on the same floor) and 101 Choucas & 206 Choucas (both 6 person apt on the 1st & 2nd floors).
Garage height:
2.1 metres

